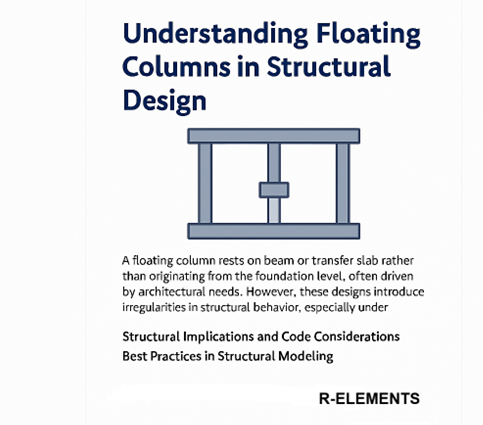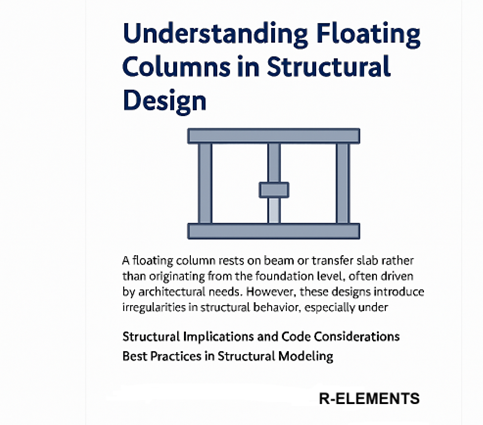Floating Columns in Structural Design: Risks, Codes & Best Practices

What is a Floating Column?
A floating column is a vertical structural element that does not start from the foundation level. Instead, it rests on a beam or transfer slab, often for architectural or functional reasons. For example, a basement driveway may require a column-free zone, while upper floors still need vertical support.

Why Are Floating Columns Used?
- To create open spaces like lobbies, parking areas, or driveways.
- To meet architectural aesthetics without compromising usable space.
- To allow flexible layouts in multi-storey buildings.
While these benefits are attractive, floating columns introduce structural irregularities, especially under seismic loads. Structural Implications and Code Requirements Floating columns can:
- Cause stiffness discontinuity, leading to soft storey effects.
- Disrupt the lateral load path, making the structure vulnerable during earthquakes.
As per IS 1893 and IS 13920, such irregularities require special attention in design and detailing. Common Misconceptions
- Many engineers assume only the transfer beam needs extra strength.
- In reality, the floating column itself must be carefully modeled and detailed to avoid attracting lateral forces.
Best Practices for Floating Columns ✔ Do not include floating columns in the lateral load-resisting system
✔ Release lateral restraints in structural models to prevent unintended frame action
✔ Ensure proper load transfer through beams or slabs
✔ Detail connections on-site to match the analysis assumptions Modelling Tips
- Use correct releases in structural analysis software.
- Validate that floating columns do not resist lateral forces.
- Apply ductile detailing as per IS 13920 for seismic safety.
Conclusion Floating columns offer architectural flexibility but demand structural precision. Proper modelling, detailing, and compliance with seismic codes are essential to ensure safety and performance. Want to learn more about seismic design and detailing for floating columns?
Follow our blog for upcoming articles at R-ELEMENTS
